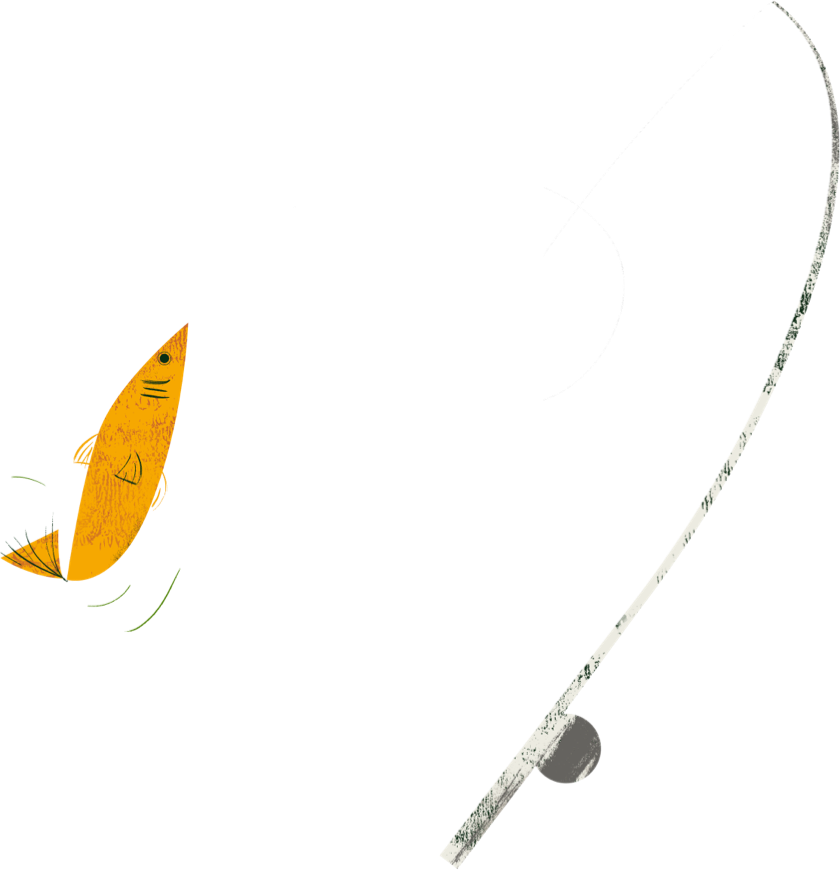24 Belah Mews
Floor plan
As you approach this unit, it is half weatherboards and half brick, with a covered porch, creating a sense of individuality.
In this comfortable two-bedroom unit, you are greeted with muted colour palette that suits all tastes. A split system unit is installed in the central lounge an provides climatic comfort all year round. Recently painted throughout, and new carpet installed. The kitchen having a single draw dishwasher fitted and glass top hotplates. Both bedrooms have built in wardrobes. The European laundry is off the kitchen and open plan living.
The courtyard has a pergola with tiled patio, raised garden bed, shade structure and a small shed for storage. An inspection is a must!

See the beauty of Swan Hill Village up close. Reach out to our Retirement Living Consultant to schedule an on-site tour.
Tracey Krahnert 0428 321 159
Tracey Krahnert
0428 321 159
Register your interest
Ready to learn more about our community? Fill out the information below and we’ll be in touch soon.
We can’t wait to meet you and discuss your retirement goals.
